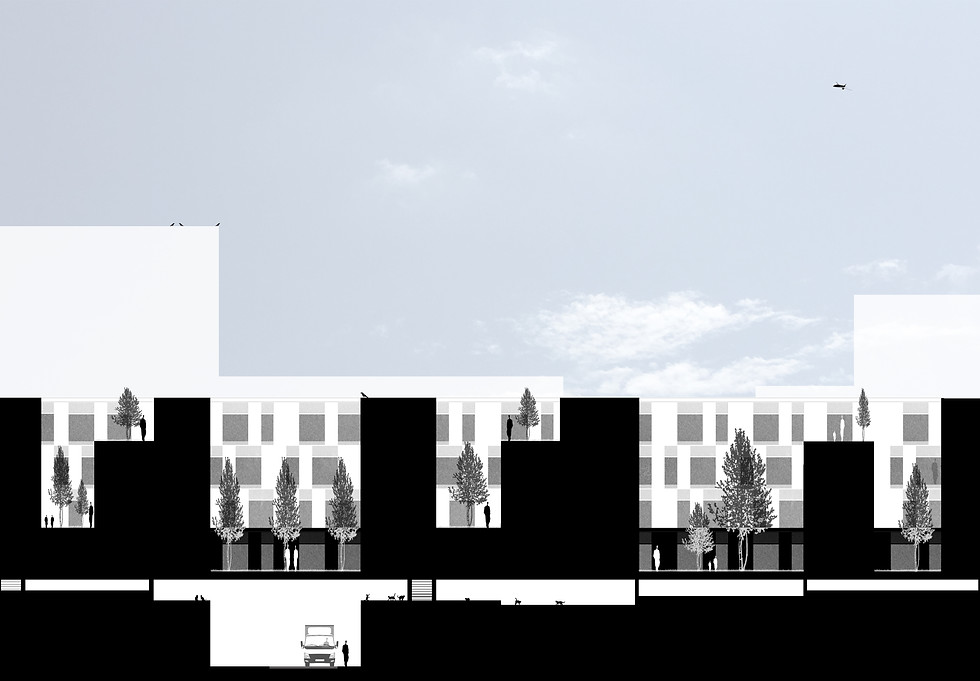
EILAT ST. HOUSING PROJECT
The project dealt with the western part of Eilat street in Tel Aviv. Eilat street descends from east to west and stretches towards the sea. The street is made up of a long sequence of small stores. The site I was given to work on was located at the western part of the street, connecting with Jerusalem Boulevard. Any typical real estate oriented action in this place, due to the multiplicity of small businesses as well as land ownership would necessarily include a dimension of architectural violence of one type or another and despite the fact that I don't have any nostalgic feelings towards this place, the consecutiveness of the stores, their combined buildup, was the first thing which drew my eye's attention (see the image layout) and as an idea, it was not something that I wanted to completely erase. The result was a long building, which sits above the stores, an ongoing experience of the street, constructed through a modulation which was dictated by the existing buildings below it. After the modulation of the existing condition was placed on the mass atop the existing buildings, I began a reductive act, thus creating a network of inner courtyards, so that each apartment in the building has at least one exit onto a courtyard. Throughout the length of the building run paths, so that the longitudinal movement from the street continues on the floors above, additionally, these paths slightly distances the apartments from the road.











































































