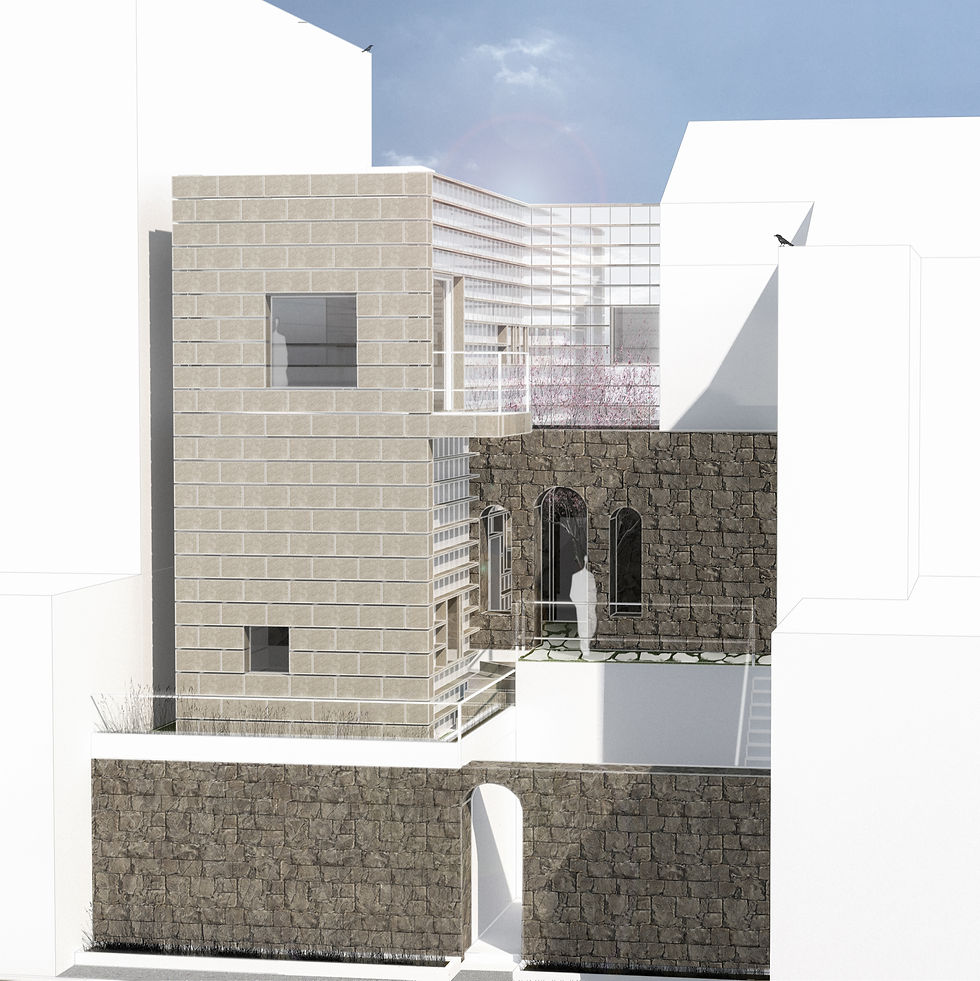
NAVON HOUSE
Working on the project included analyzing the home in which I grew up and planning it anew. The house is located in the 'Mekor Baruch' neighborhood on Navon Street in central Jerusalm adjacent to 'Mahneh Yehuda' marketplace. The building in the neighborhood is characterized by the density of the houses as well as being arranged around a central courtyard. At the center of the courtyard, stands a large strawberry tree above a watering hole and in its shade are three benches – a meeting place for the residents of the neighborhood. The houses surrounding the courtyard, the square, the tree, the benches turn the neighborhood into a place that fosters special neighborly relations to this very day. An anomaly in a reality of alienated and estranged living quarters. In the context of this density, my home is located above the house of a neighbor and between two additional houses. The main component of the house is its old brick walls which divide the plot from east to west. They served as the basis for the new planning. These walls are built of Jerusalem stone and are over a hundred years old. They carry the burden of the house and its rhythm serves as the modular foundation on which the new composition lies. The first action was a certain reduction of the area of the house so that the it would be slightly removed from the neighboring houses and thus allowed the increased admission of natural light and air. Secondly, attention was paid to the Jerusalem stone which comprise the inner walls and whose use in any type of building in the city is mandatory. Analyzing the negative evolution of the Jerusalem stone shows the flattening and shallowing which it has underwent, until the point where one can say that in most cases the material is merely a surfacing or coating layer, flat and lacking any character. It is for this reason, that besides the western façade where the sun is very strong in the evening hours and the view from the neighborhood could harm your sense of privacy, the use of the stone on the other facades was done by placing it as a coating layer, a brick shelf, which would allow natural light to enter while simultaneously providing shade and preventing the overheating of the house.



























































