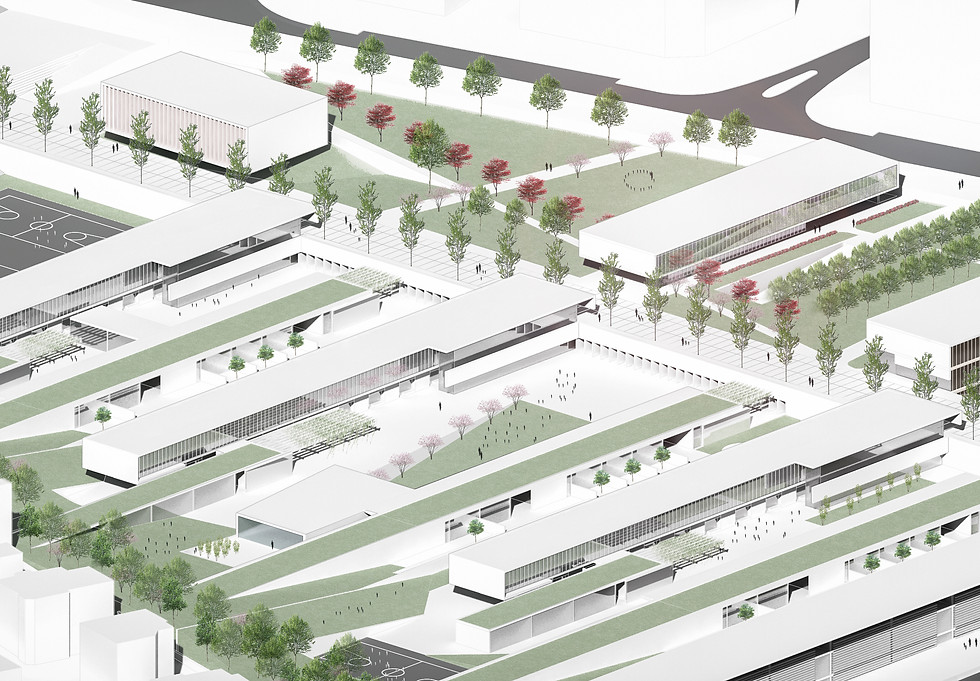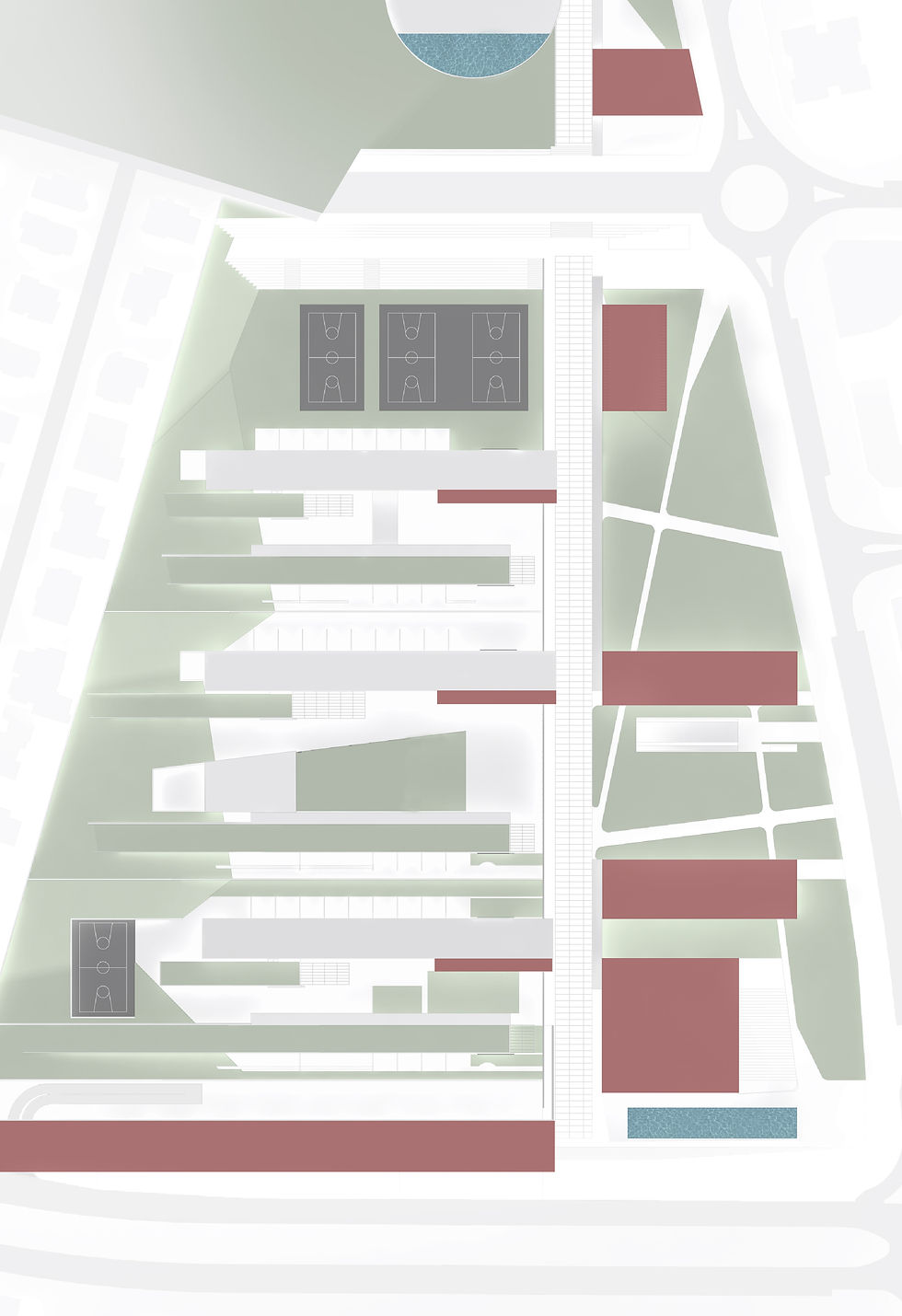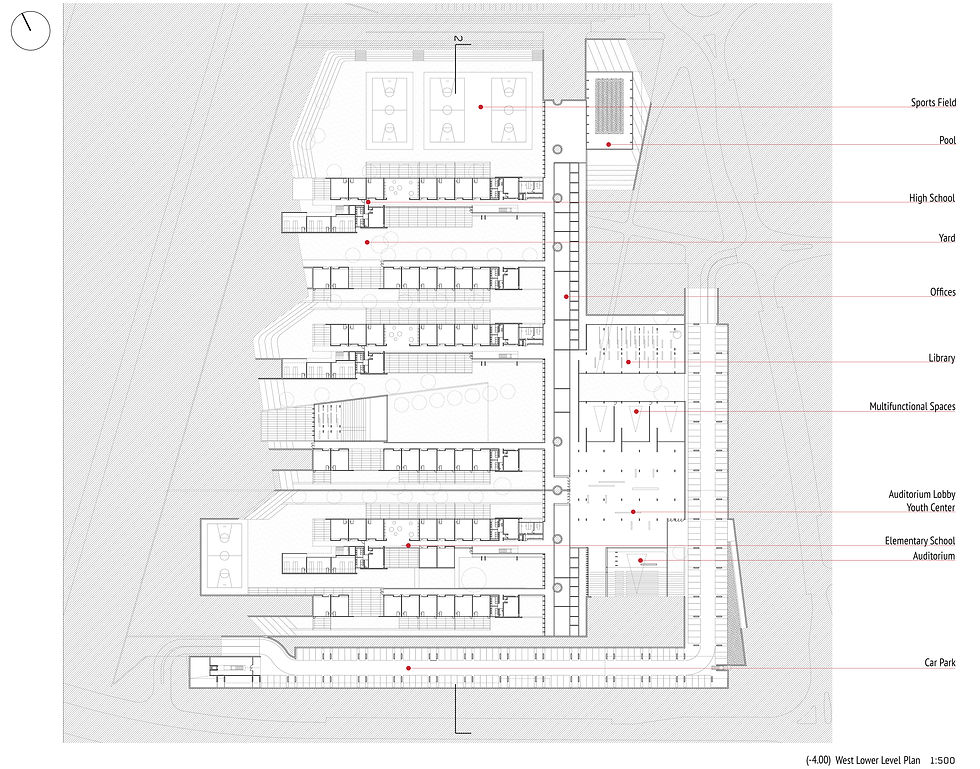
Education Field
Educational campus – schools which combine formal and non-formal spaces, where children can be, more freely and more independently. The classes allow for group and individual learning and include a private garden for each individual class where they can hold activities. Additionally, the possibility exists to connect classes in order to allow for joint activities. From assembly to observation – the student's experience passes through places of gathering adjacent to the entrance to the promenade, which allow for a more introverted experience, towards quieter and more contemplative spaces which face the green areas which are located along the western wall of the complex. The connection between the auditorium and the school – this connection like the other connections between the public buildings and the school, serve as a central component in the way the complex functions. The auditorium connects to the school's main courtyard through an underground complex which includes a sunken yard, secondary halls and access to the underground parking. One can enter the auditorium from the ground level as well as from the level of the sunken yard and school. Both functions can work together or individually. In a flexible way and according to the user's needs and=d the time of day. A meeting point between different measurement scales – the complex mediates between ground floor housing developments on the west, and future multi story buildings on the East. The western part – includes both schools which are entrenched in the topography and spread their built wings with green spaces in a sort of Mediterranean orchard. The eastern part – includes a continuous green space where the main public spaces stand and face the new neighborhoods and main boulevards.
Characterizing both parts was done with the help of the promenade which divides the complex from north to south and connects the main boulevard to the garden. The connection between the two parts was done through sunken courtyards which pass under and perpendicular to the promenade. They connect the area where the public buildings are with the educational buildings and the public lawn and allows for the use the facilities in an integral yet controlled way, based on the needs of the school and the general public.




























Paul Klee - Monument on the Border of the Fertile Country 1929